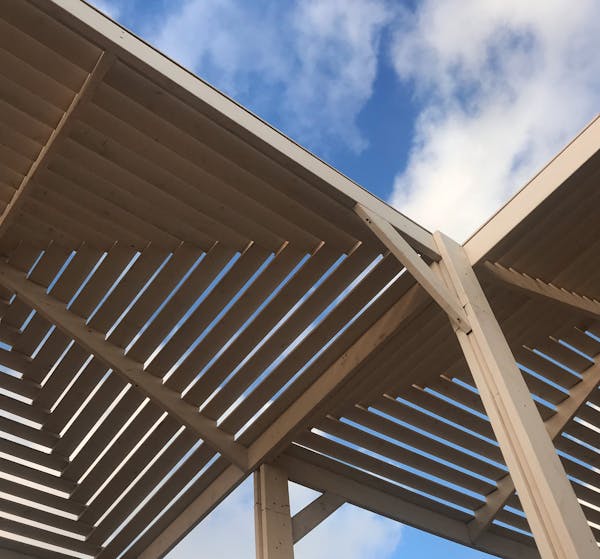
Menu
Transform Your Space
Converting Conventional Roofs to Cathedral Ceilings
Our team provides detailed on-site evaluations to ensure your project meets the highest standards of structural integrity and regulatory compliance. We deliver clear, actionable reports that address every aspect of your building’s safety and performance.

