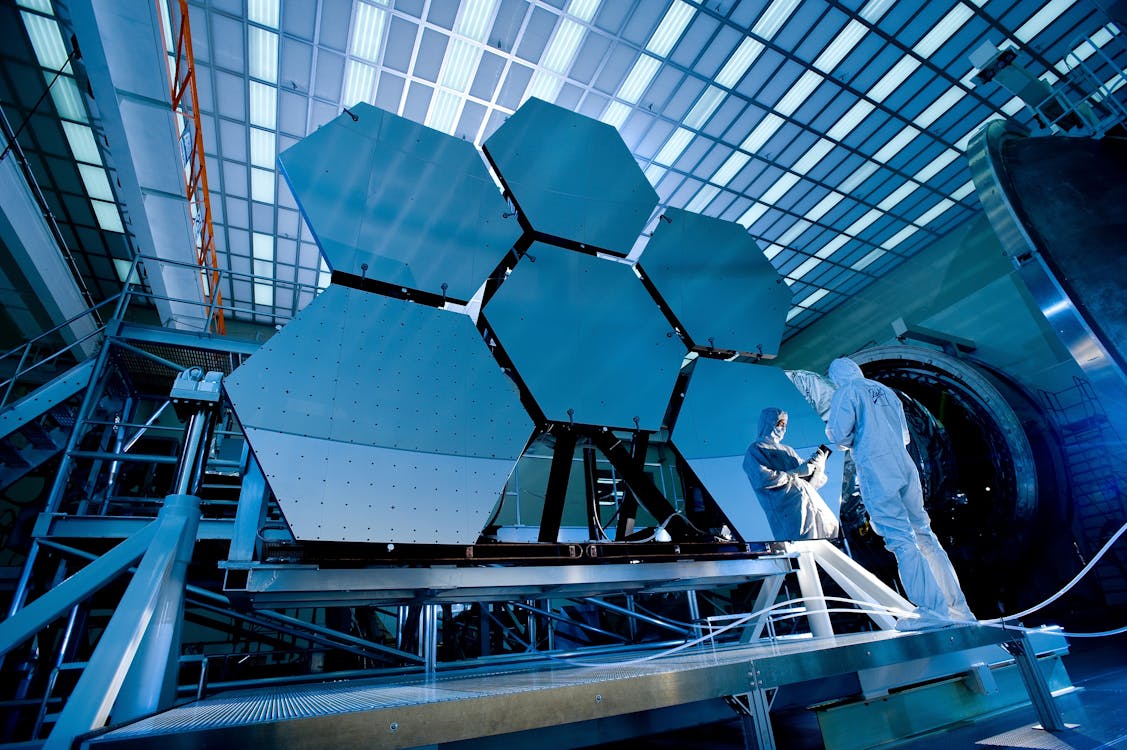
Menu
Industrial Facility Layout Services
Efficient and Optimized Solutions for Maximizing Productivity

Efficient and Optimized Solutions for Maximizing Productivity
At Vision Engineering Inc., we recognize that the design and layout of an industrial facility play a crucial role in its operational efficiency, safety, and overall success. An optimized layout is essential for reducing production bottlenecks, improving workflow, enhancing safety, and maximizing the use of available space. Whether you’re building a new facility or optimizing an existing one, our industrial facility layout services are designed to meet the unique needs of your business.
Our team of experienced engineers and designers specializes in creating efficient, customized facility layouts for industrial clients across Ontario. We focus on ensuring that your facility’s layout promotes seamless operations, compliance with industry standards, and a safe working environment for all employees.


An industrial facility’s layout is far more than just a floor plan. It represents the blueprint for how materials, equipment, workers, and workflows are organized within a facility. A well-designed layout can reduce operational costs, increase productivity, and improve worker safety. On the other hand, a poorly designed layout can lead to inefficiencies, safety hazards, and increased operational expenses.
Key benefits of an effective industrial facility layout include:
At Vision Engineering Inc., we focus on delivering layouts that align with your company’s goals, operational requirements, and industry standards.
We provide a full range of services to ensure that your industrial facility layout is tailored to your specific needs. Whether you’re building a new facility, expanding an existing one, or reconfiguring your current layout, Vision Engineering Inc. has the expertise to deliver optimal solutions.
We bring years of experience and industry knowledge to every project. Our team of engineers, architects, and designers is dedicated to delivering high-quality layout solutions that meet the specific needs of each client.
With over 25 years of experience in industrial design and engineering, Vision Engineering Inc. has worked with a wide range of industries, including manufacturing, warehousing, logistics, food processing, and more. Our experience allows us to understand the unique requirements of different industries and tailor our designs accordingly.
Our team includes experts in structural, mechanical, and electrical engineering, allowing us to provide comprehensive layout solutions that consider all aspects of your facility’s operation. Whether it’s designing efficient HVAC systems, ensuring proper electrical distribution, or optimizing the structural integrity of the facility, we cover every detail to ensure a seamless design.
We believe that the best designs are created through collaboration. Our team works closely with your stakeholders to ensure that the final layout meets your operational needs and reflects your company’s goals. We provide regular updates throughout the design process and are always open to feedback and revisions to ensure complete client satisfaction.
We use the latest design software and tools to create detailed, accurate, and efficient facility layouts. Our 3D modeling capabilities allow you to visualize the final layout and make informed decisions about equipment placement, workflow, and space utilization.
Our use of Building Information Modeling (BIM) also ensures that our designs are coordinated across all engineering disciplines, reducing the risk of errors and improving project timelines.
We understand that time is of the essence in industrial projects. Our project management team works to ensure that every aspect of the layout design process is completed on time and within budget. From initial consultation to final implementation, we keep your project on track and ensure a smooth transition from design to construction.
When it comes to industrial facility layout design, Vision Engineering Inc. is the trusted partner for companies across Ontario. Our experience, expertise, and commitment to quality ensure that every project we undertake is completed to the highest standards of efficiency and safety.
Key Benefits of Choosing Vision Engineering Inc.:

At Vision Engineering Inc., we’re here to help you create a highly efficient, safe, and productive industrial facility layout. Whether you’re building a new facility or optimizing an existing one, our expert team is ready to deliver innovative solutions that meet your needs.
With 18 years of experience, Vision Engineering Inc. is a trusted provider of top-quality engineering services in Ontario. We specialize in structural and architectural design, delivering innovative solutions for residential, commercial, and municipal projects. Our commitment to precision, compliance, and client satisfaction has made us a leader in the field, ensuring every project we undertake is executed with expertise and care.
Contact Us
+1 647 877 9765
info@visioneng.ca
390 Harewood Blvd, Newmarket, ON L3Y 6S6