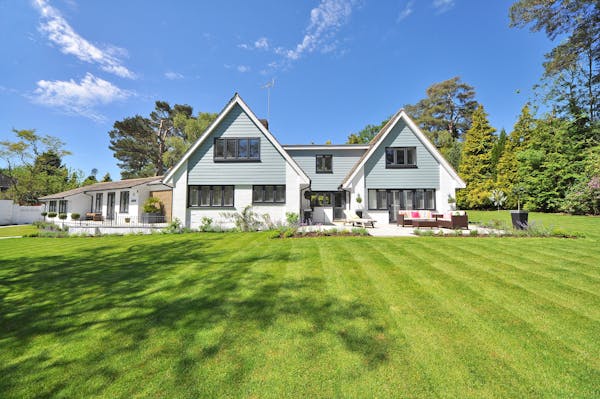
Menu
Unlocking Space & Potential
Garden Suites & Laneway House Design
Our team provides detailed on-site evaluations to ensure your project meets the highest standards of structural integrity and regulatory compliance. We deliver clear, actionable reports that address every aspect of your building’s safety and performance.
